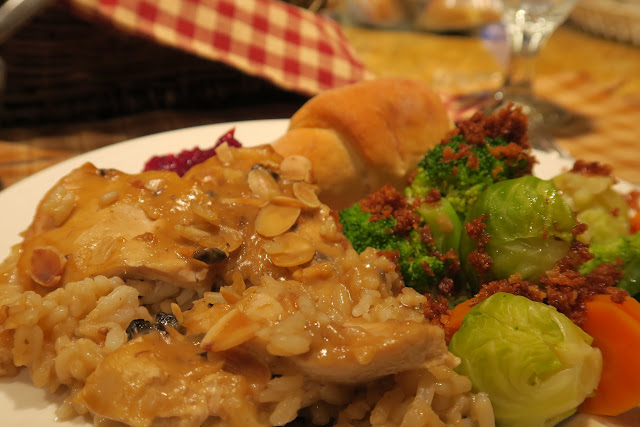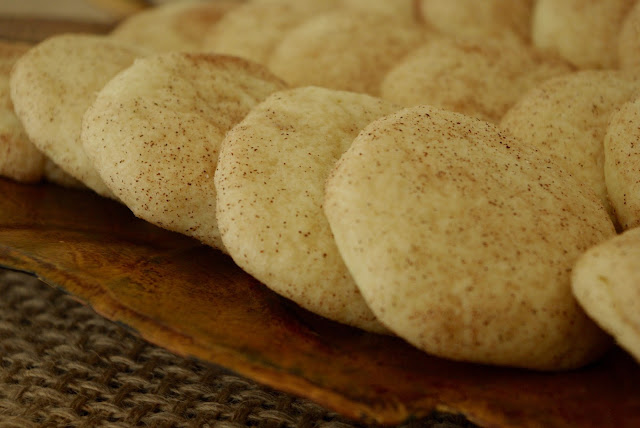
This year Scot and I have gone through many changes.
With much thought, we put our home of 14 years up for sale. We found a lovely little spot in a gated community, much smaller than our existing one, and also in need of some TLC. Once we made the decision there was no turning back. We began to make plans and the first day we got the key I picked up the sledge hammer and put the first blow through the wall. Renovations had begun. I'm going to give you a peek into what our summer and fall have looked like.
Outside our kitchen and living room windows, we overlook a small man-made lake with fountains, a gazebo, and gardens. It's beautiful and peaceful.

The wall I'm smashing is behind the cabinets on the right. This was the kitchen when we took possession of the house.
Notice the blue carpet on the deck? It's now been removed as well, and in the spring we will start on the outside.

Another look into the original kitchen.

The cabinets were all in good shape and could have been refaced or just painted but with taking out a wall, all these cabinets have now found a new home in the garage.

Scot and his friends Ron and John began the work of pulling out all the cabinets which now are hanging in the garage. Scot's dad was a wonderful support and help. He pulled many staples from underlay in the bedrooms of the house.

It was mid-June and renovations were well under way. We love open concept living so the wall between the kitchen and living room had to come down.

Our new home is just across the little lake from mom and dad. They treated us to many a wonderful supper while we were renovating. We can't begin to thank mom and dad for all their kindness.

While we were still in our old home I would bake treats to bring to the workers and we began to make memories on the deck....that still was adorned with flower pots filled with plastic flowers...planted with love I'm sure.

July 15 we took the final walk through our home filled with many wonderful memories that we have taken with us. During this season I was also caring for my dear dad who was in his last days. On this particular day, I was thankful that I had been organized.
The need to be with my dad was much more important than the move and Scot was very supportive to have the movers come and he gave direction without me there. This was the last photo I took of our last home and came home that evening to a new to us home. We had no kitchen, but we had a roof, a bed set up and a clean bathroom. We were thankful amid the mess of renovations.

I came 'home' to a kitchen with a sink! The old sink from the laundry room that was also getting a makeover. I bleached that old sink and it was more than many people have. I was thankful for running water.
The sunshine ceiling and other kitchen lighting came out and we put in LED pot lights.
Scot had to grind off a few layers of flooring in the kitchen and the guys put in a new sub floor. We chose vinyl planking throughout the main living area. A great choice!

The guys worked hard and trades came and went. Throughout the rest of the house I was pulling off a whole lot of wall paper and it was fun when people would just show up and help. We also spent a lot of time running around and choosing the flooring, paint, cabinetry and all things for the renovation. Cabinets were ordered but with it being a busy season we would have to wait, and so this is what our kitchen looked liked for a while.

It was summer so we BBQ'd many nights. Inside we had a toaster oven, toaster, microwave, and coffee maker.
My dear dad passed away during this time and my sister and her husband stayed with us in the midst of our renovations. They were good sports and we had such a wonderful time in our make shift kitchen. Our kids and grand kids from out of town also came and stayed across the lake from us at mom and dad's. It was fun to have them join us for muffins on the deck morning after the memorial service. Memories being made.

I had packed all our utensils, kitchen gadgets and kitchen linen in large rubber maids. It kept everything neat and tidy, clean and accessible.

Family times still needed to happen so we set up little make shift baking stations as needed. Here's 'B' helping me roll our Rollkuchen.

And....a camping trip with these two grand boys and their parents was a wonderful get a way. I never appreciated our RV kitchen so much, with running water and an oven and dishes in their right place. Having just lost my dad being with our kids and grand kids was just the medicine we needed. Family love and support...treasured.

Soon after we got home the call came that the cabinets were ready for install. This meant my laundry tub sink had to come out.....so how long would I be without water in the kitchen?
First...the lowers and the island were installed.
Wall colour: Benjamin Moore, Edge Comb Grey
Trim: Benjamin Moore, Cloud White
Cabinets: Benjamin Moore Cloud White

The kitchen really began to take shape when the upper cabinets were hung.

The appliances arrived. Until this point we were using the original fridge that had been moved into the garage and also had a small bar fridge under the covered deck right outside the kitchen door.

The counter tops were still on order so my clever hubby mounted some temporary plywood counter tops to a few sections and on the island. Worked like a charm!
Now we had counter tops...but was without running water in the kitchen for a few weeks. We filled little plastic tubs with water from the bathrooms and washed our dishes on the island.

We wanted to celebrate Scot's mom and dad's anniversary so we invited a few family friends and I bought pretty plastic square plates (so we would not have so many dishes to wash by hand) and Scot got his Big Green Eggs going and grilled us up a feast of steak and lobster and twice stuffed baked potatoes.
We were making more memories in our new home.

The appliances began to get moved into place. The stove was kept covered to make sure it was not damaged.
Under cabinet flush mount LED lights were installed.
(We went with all Whirlpool Appliances in the kitchen.)

And then the quartz counter tops arrived. Oh, how they shone and oh how I smiled!
I had a sink, and a faucet, and was now waiting for the plumber to return to hook everything up.
Counter top: Matrix Grey Quartzform

The Friday before Canadian Thanksgiving the back splash was being installed.
We had 12 around the table for Thanksgiving dinner.
Back splash: Ames 5x7 Centro Pearl Gloss

Welcome to my new happy place.
It's here in this sweet little home on a little lake we are making new memories to add to the old.
I look forward to filling the house with wonderful smells from the kitchen. The joy of family and friends to gather round the island and the big table just around the corner from the kitchen.
In spring flower planters will be hung and summer blooms will peek in through the corner windows.
The deck which is a wonderful covered extension to the kitchen will get 'dressed up' in spring too.
We've downsized from 2800 sq ft to 1700 sq ft.
It's cozy and we have not looked back.
Before we moved I decluttered and got rid of a lot of things from my kitchen. To my amazement, I have not missed one thing. I still have plenty of room for more than I need. When the old cabinets were moved to the garage I claimed the floor to ceiling pantry cabinet as my pantry for canned goods and large items.
(Kitchen complete, except for the window treatments that are being installed as I complete this post)

























































